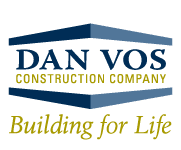Menu
Carelinc Properties
Wyoming, Michigan
Unique Features:
- This design/build project included the re-design of the existing steel structure, as well as all , mechanical, plumbing, and electrical utilities.
- Interior was demolished and fit out to tenant specs, including a 2nd story balcony with removable railing for additional warehouse space.
- Custom cabinetry featured in retail space and office areas was completed in Dan Vos Construction’s wood shop by their team of master carpenters.
16,525.0 SQ FT
RetailDesign Build
Contributors
-

Dan Vos Construction Co.
-
Heyboer & Komdeur Electric, Inc.
-

Classic Engineering
-
Exxel Engineering
-

Steel Systems Inc
-

Burgess Concrete Construction



