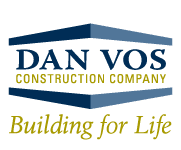Menu
Georgetown Christian Reformed Church
Hudsonville, Michigan
This Design/Build project is a new administration and education addition. It consists of three floors, and over 17,000 square feet of additional space for this growing congregation. It includes Daylight Lower Level classroom space, Main Level offices and nurseries, and Upper Level youth center.
17,200.0 SQ FT
WorshipDesign Build
Contributors
-

Dan Vos Construction Co.
-

Burgess Concrete Construction
-
P & K STEEL SERVICE, INC
-
Heyboer & Komdeur Electric, Inc.
-
Helms Masonry, Inc.
-
ASCOM, Inc.











