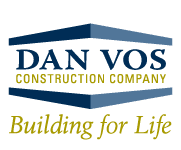Menu
Haworth Steel Plant
Big Rapids, Michigan
Haworth
Architect/Designer: Dan Vos Architectural Team
This new manufacturing facility includes open- and private-office areas, warehouse storage, laboratory facilities, combustible-materials storage areas, and a cafeteria and fitness center for employees.
Also included are a powder-coat paint-application area, manufacturing areas, quality-assurance/maintenance offices, and shipping/receiving docks.
290,000.0 SQ FT
Industrial | ManufacturingCommercialDesign Build
Contributors
-

Dan Vos Construction Co.
-

Steel Systems Inc






