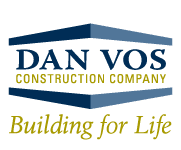Menu
Progressive Surface
Office Renovation
If you’ve driven by the airport, you have probably passed by Progressive Surface. Our client specializes in precision machinery design and manufacturing for aerospace, energy, medical, military industries.
Our office renovation created an open office environment, while maximizing natural light and flexible use of space. Multiple spaces were opened and walls were relocated to achieve an optimal office flow. Visually distinctive and open stairways invite staff and visitors to easily find move between the two floors of the office.
The current employee breakroom provides a place to relax while keeping a visual connectivity with the office. A spacious centrally located flex room is an ideal space that can be set up for training and social games. The layout provides numerous office spaces and private break out areas. These areas offer zoom meeting technology, adjustable height work surfaces and natural light wherever possible.
30,000.0 SQ FT
design_build
Industrial | ManufacturingOfficeFood and Beverage ProcessingArchitectural Engineering
Contributors
-

Dan Vos Construction Company





















