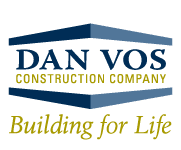Menu
The Foundry Church
New Church
Zeeland, MI
The flexibility of space plays a big part in dynamic church design. Just completed, The Foundry Church is a contemporary venue with a variety of worship programs for a large community.
The worship center has seating for 750 and multi-purpose seating of 132. Flexible program rooms flank worship space which can be used for group meetings. Classrooms with flexible walls offer the capability of creating one or two combined spaces out of three classrooms. Educational spaces include a dedicated youth room and a large nursery. A full prep and serving kitchen can host meals with the main narthex, causeway space with multiple coffee stations as potential table seating.
Our architectural and engineering team collaborated with interior designer Amanda Vanden Berg Huizenga of Amanda Christine Design on this design-build church project. The contemporary design and interior finishes shown in the preliminary Fellowship Hall sketches are inspired by the casual and welcoming feel of their worship services and the culture of the congregation.
27,712.0 SQ FT
design_build
WorshipDesign BuildArchitectural Engineering
Contributors
-

Dan Vos Construction Co.
-
Dan Vos Construction Company






















