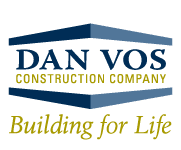Menu
Family Residence
Caledonia, MI
This major home renovation project is comprised of the first floor with an upgraded kitchen, private office, a loft apartment and a new connector corridor which links the main home to the carriage house.;
Sun-room Addition: 300 sq. ft.
Main house renovation: 2,600 sq. ft.
Carriage House Loft Build-Out: 1000 sq. ft.
60 ft. long Connector between house and Barn 340 sq. ft.
Connector with polished concrete home
The carriage house itself is a garage with an apartment loft complete with a kitchen, bathroom and bedrooms. As a final touch, the exterior siding and decks on the lake side were replaced. Brick and chimney were repaired. and driveway was power washed and sealed.
Contributors
-

Dan Vos Construction Co.
-
Amanda Huizinga








