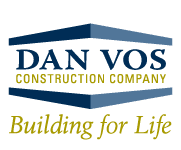Menu
Providence Christian Reformed Church
Grand Rapids, Michigan
Phase I of this two-phase project consisted of the 9,000 sq. ft. addition of offices and classrooms.
Phase II will consist of a 12,000 sq. ft. addition including a kitchen, multipurpose room, youth room and restroom amenities.
21,000.0 SQ FT
Construction Management
Construction ManagementFood and Beverage ProcessingWorship
Contributors
-

The Architectural Group
-

Dan Vos Construction Co.












